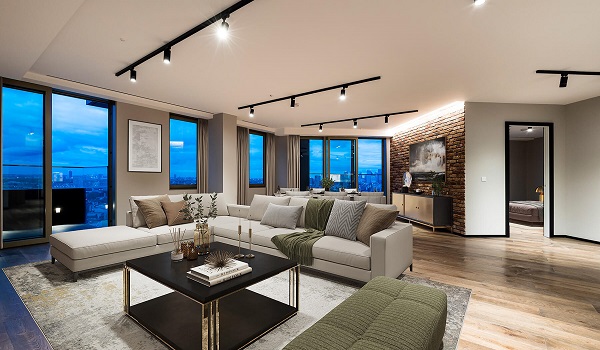Prestige Park Ridge Specifications
Prestige Park Ridge specifications give the latest, detailed build list for each home, from RCC structure and vitrified flooring to UPVC windows, branded sanitaryware, modular kitchen points, and safe electricals. The focus stays on durable finishes, better ventilation, and practical, eco-friendly touches.

Specifications provide a detailed explanation of the materials that are employed in the construction of a project. It provides information on this project's quality and aesthetic appeal. Therefore, each builder will ensure that quality materials are used in the construction process.
Prestige Park Ridge is an upcoming project in Bannerghatta Road whose specifications redefine well-constructed living spaces. Only the best quality raw materials are used in designing this property.
The Specifications of Prestige Park Ridge Are:
Structure
• RCC frame with best quality raw materials
• Concrete Hollow blocks are used
Kitchen
• Points for washing machines and dishwashers
• Counters are there for modular kitchen
• The utility area in the kitchen has better-quality tiles
• The utility area has a big space for a sink and dishwasher.
• RO points are given for drinking.
Balcony
• All Balconies are made of anti-skid tiles of the best quality.
Electrical
• Enough light points and plugs are there in all rooms.
• Individual meters are given for all houses.
• All wirings are in insulated copper wires
• There are modular switches
• Ceramic tiles in the balcony
External Doors and Windows
• UPVC Doors and door shutters are used
• Aluminium windows and doors are given
Internal Doors
• The main door is made of the best quality Teak Wood
• The bedroom door is made of quality wood flush doors
Painting
• The external wall is with Emulsion paint, and the internal wall is with Emulsion paint.
• The railings are in Enamel Paint.
Security System
• Security guards are there to guard 24/7, and there are restricted access features.
• CCTV cameras are in all important zones of the project
Living Room
• LAN points are given for the Internet.
• There are enough light points and plug points for all gadgets
• The living room entry is an 8 feet tall Vaastu entry
• Phone points and TV points are given in the living room
Lifts
• Service lift is given for heavy objects
• Lifts of suitable size on all the floors of the tower.
• Lift cladding is in granite.
Bedroom Flooring
• Bedrooms have enough electrical and optic fibre points.
• All bedrooms have TV and speaker points.
• Laminated flooring is used in the master bedroom
• Vitrified tiles in used in other bedrooms
Units Flooring
• The full flooring is made with vitrified tiles
Common Area Flooring
• Quality tiles are used for flooring in common areas of the house
Lobby
• All lobby walls have a mix of ceiling distemper and texture paint.
• The basement and ground floor lobbies have colourful vitrified tiles.
• Texture paints are there for lobby walls.
Toilets
• Toilets with Chrome Plated Fittings
• Granite Counters with Wash Bowl in Master Toilet
• Pedestal Wash Basin is there in the other Toilet
• Ceramic tiles are used in all toilets.
• There is a provision for a water heater
• The Master bathroom has a quality shower partition.
• There is a provision for an exhaust fan, and there are chrome-plated taps.
• PVC-coated false ceilings in toilets.
• The best quality flush tank is used.
• Quality Towel rods and quality soap stands are given in the washrooms.
• UPVC window is given for all units.
DG Power
• 100% backup for all units here at an extra cost.
• Common areas with complete power during all working hours.
There is a separate vehicle parking area for all buyers in the project and for visitors, too. The project has a 24*7 security team at the entrance and CCTV cameras for extra safety. Energy- efficient lights are used for all the common areas.
The project has eco-friendly features, including a water conservation system and rainwater harvest units. Solar panels and waste disposal systems. Prestige Park Ridge specifications define the property and promise an unmatched living experience. The property assures an enjoyable stay with all comfort!
Faqs
| Enquiry |