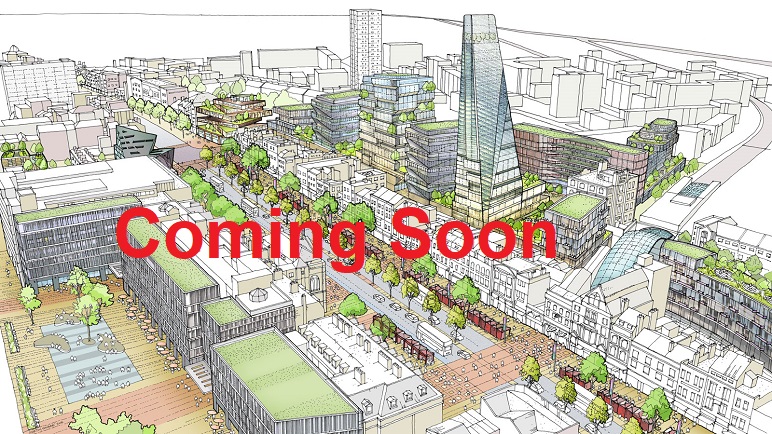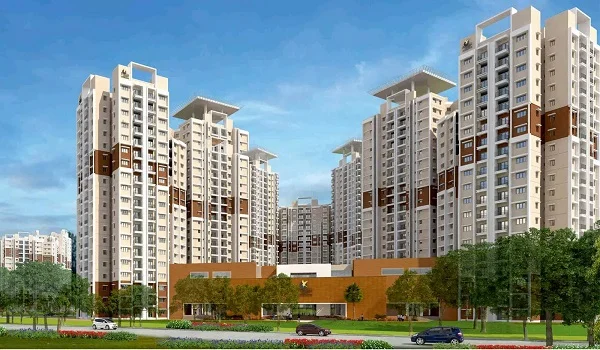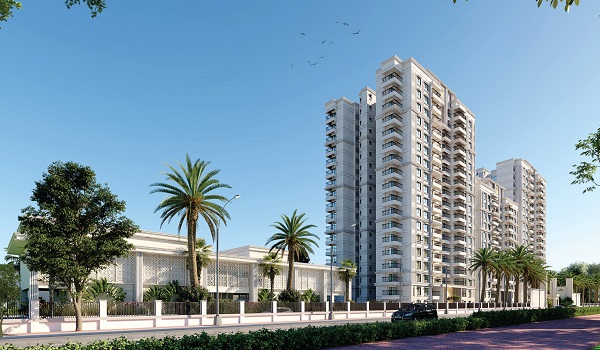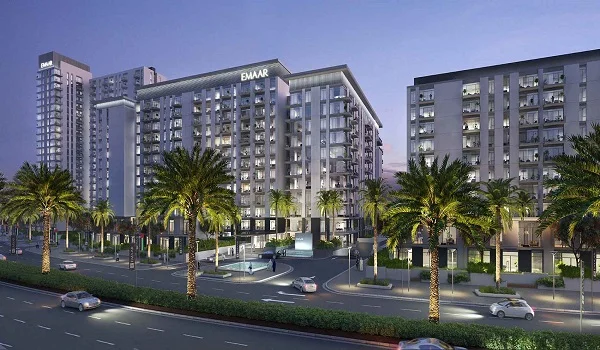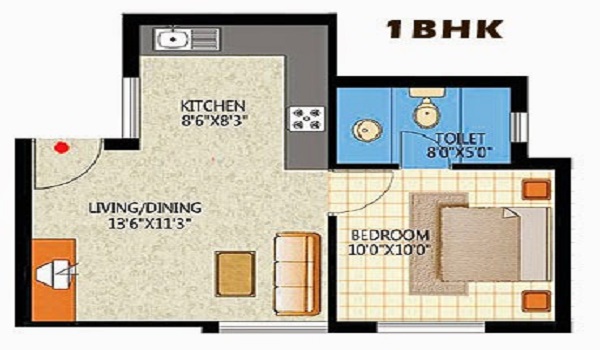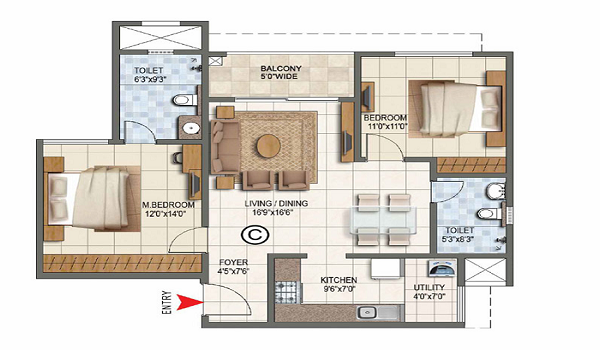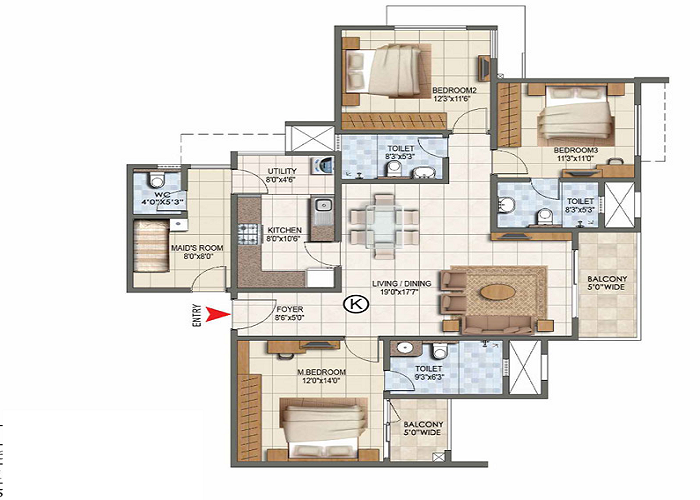Prestige Park Ridge Master Plan
Prestige Park Ridge master plan features well-planned high-rise towers surrounded by green pockets and lifestyle amenities. Around 80% of the site is kept as open space, with only 20% for construction. It offers 1, 2, and 3 BHK apartments across 12 towers with 2B+G+24 floors. The detailed master plan will be available after launch.
About Master Plan
A master plan is a strategic plan describing how a property will be developed over a given time frame. It helps builders make informed decisions on the layout, phasing, and overall growth of their projects.
Prestige Park Ridge is a splendid new apartment project off Bannerghatta Road, South Bangalore. It offers well-planned 1, 2, and 3 BHK homes across high-rise towers, with smart layouts and a Vaastu-friendly approach. Sizes include 1 BHK at 600 sq ft, 2 BHK at 1100 sq ft, and 3 BHK at 1500 sq ft. The pre-launch is in May 2026, with the official launch on 10 May 2026. With a 4-year completion timeline, possession is expected in 2030, making it a strong pick among Prestige upcoming projects in Bannerghatta Road.
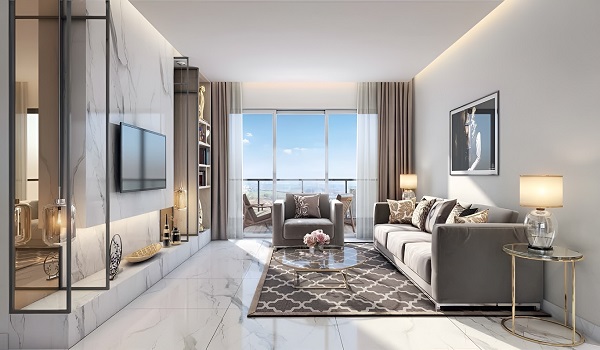
The Tower plan of Prestige Park Ridge Bannerghatta Road shows the visualisation of 12 towers, which have 1200 apartments with 2B+G+24 floors in each tower. The tower plan shows the different sizes of residential flats that include
- 1 BHK – 650 – 750 sq ft
- 2 BHK – 1,100 – 1,250 sq ft
- 3 BHK – 1,500 – 3,750 sq ft
The projects have flats of diverse sizes to meet the needs of all people with a varied budget range. The project has numerous housing units, from bachelors to big families. The master plan shows the project's entrance, amenities and the open space around the project. The project connects well to nature to enhance better mental health, and it progresses cognitive performance.
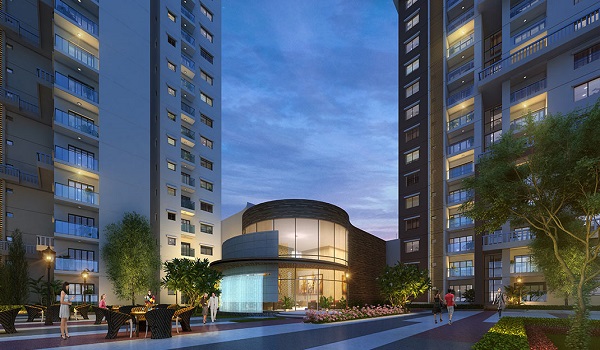
Prestige Park Ridge has a massive clubhouse that offers a wide range of leisure features to meet the entertainment requirements of all age groups. The clubhouse has areas for parties, family events, and big meetings. The clubhouse enables residents to come in contact and mingle with their neighbours.
The clubhouse has a good area for happy community living. It helps to build bonds between every person there. The amenities in the clubhouse will allow residents to relax their minds. It has a connected area to create better relationships among people.
- Co-Working Space
- Conference Room
- Yoga area
- Library
- Dance / Aerobics
- Badminton Court
- Sauna
- Creche
- Indoor Pool
- Mini Theater
- Multifunctional Hall
- Spa
- Indoor Kids Play Area
- Indoor games
- Leisure Pool
- Changing Room
- Conference Room
- Banquet Hall
- Guest Rooms
- Board Game area
- Gym
- Swimming Pool
Prestige Park Ridge Apartment Master Plan shows a wide-ranging description of apartments over 12 high towers. The project has 1,2,3 BHK flats of different sizes in an assorted budget range. A 1 BHK flat here range in size from 600 sq ft. A 2 BHK flat here range in size from 1100 sq ft. A 3 BHK flat ranges from 1500 sq ft.
The project has an up-to-date design according to Vaastu principles. Each unit is planned in a way such that it gets the utmost space, ventilation, natural light, and privacy. The units here will have big balconies and a terrace. The project has the finest energy conservation methods and waste management methods. The project is in a big gated community with precisely planned unit plans.
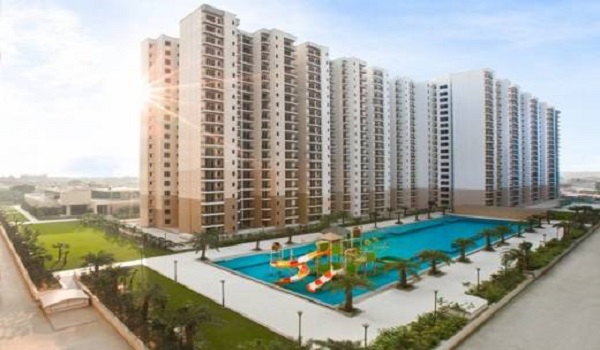
Prestige Park Ridge's master plan states that the property offers first-class lifestyle amenities entirely for its residents, which are meant for utmost relaxation. The project offers more than 40 meticulously crafted first-class amenities. The project has a range of amenities to keep the buyers fit, including a gym, swimming pool, yoga area, etc.
The project has a grand entrance with extensive driveways, surrounded by gardens. It also has other amenities to offer the best time for its buyers. It has kids' amenities to keep kids engaged, and there are amenities for all age groups.
- Eco Pond
- Skating Lane
- Play Park
- Active Zone
- Reflexology Walk
- Tennis Court
- Floating Deck
- Bio Pond
- Entrance Plaza
- Outdoor Workspace
- Basketball Court
- Party Lawn
- Toddlers Pad
- Kids Zone
- Aqua Park
- Reading Room
- Fiesta Park
- Portico
- Amphitheatre
- Cycling Track
- Jogging Park
- Fitness Corner
- Activity Field
- Leisure Pool
- BBQ
- Senior Citizens Corner
- Meditation Pads.
Prestige Park Ridge's master plan makes it an obvious choice for buyers and investors which promises an inspiring living experience for life. So, check out Prestige Park Ridge and book your dream abode for a blissful living experience for life.
Faqs
| Enquiry |
