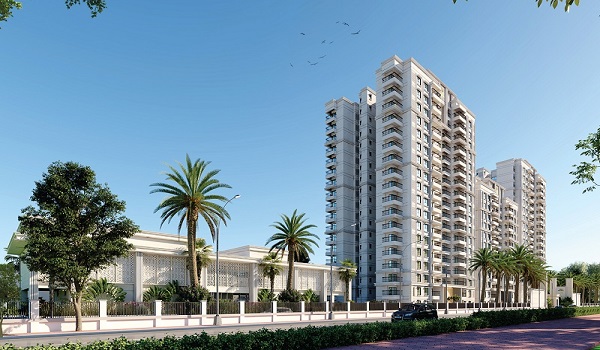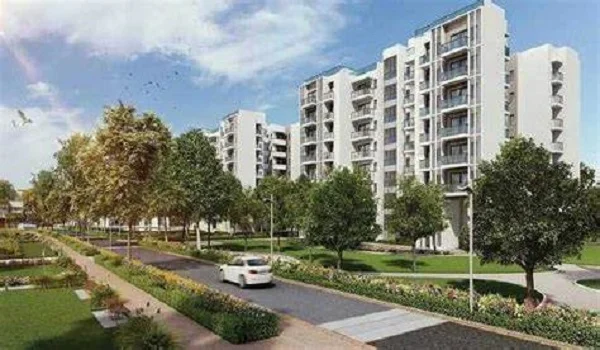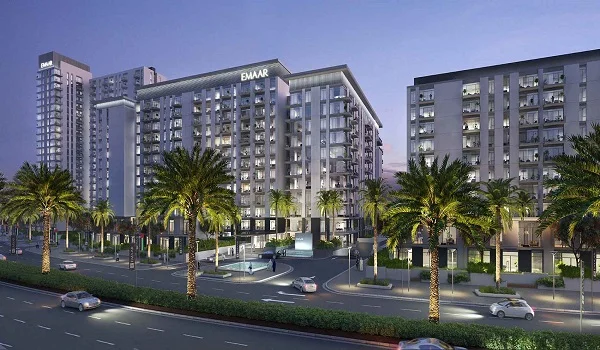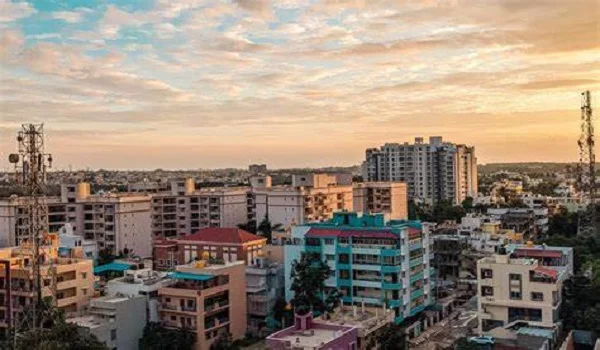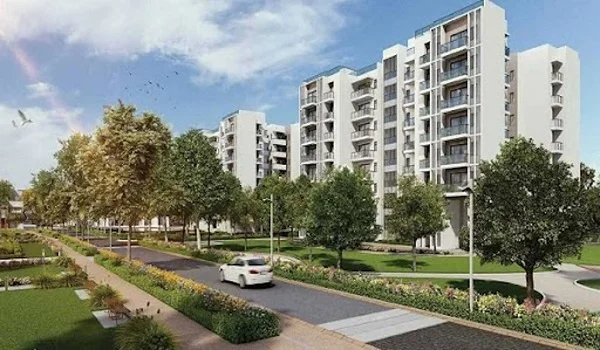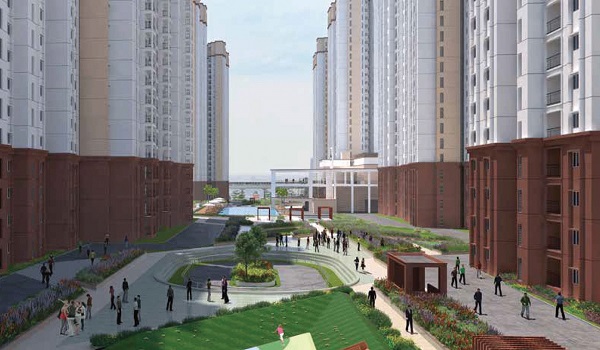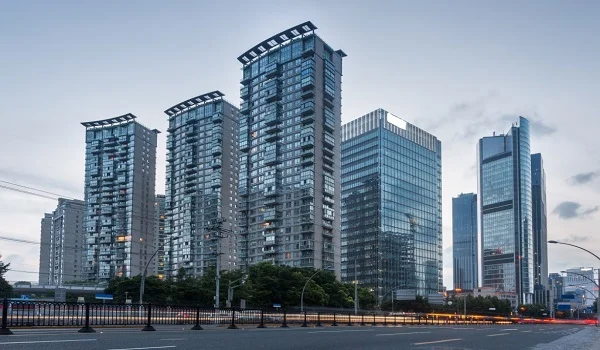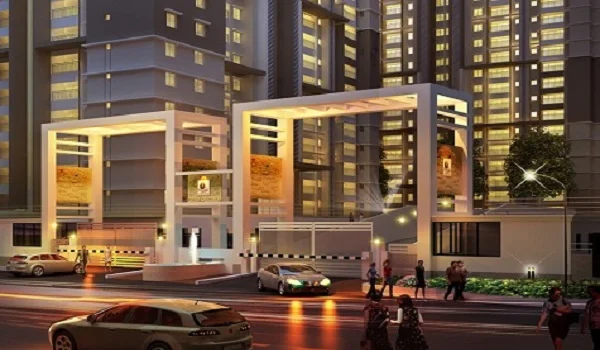Prestige Park Ridge Brochure
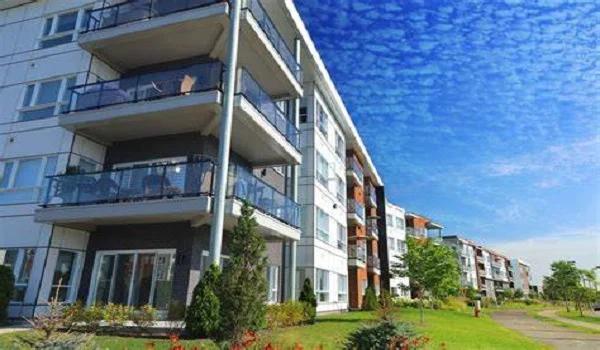
Prestige Park Ridge brochure provides detailed information and clear images of the apartments, towers, indoor and outdoor facilities, and more. The brochure will also offer the size of the units, the prices, contact information, etc. The purpose of the Prestige Park Ridge brochure is to provide you with all the necessary information related to the property. Download the Prestige Park Ridge brochure now.
Prestige Park Ridge offers premium 1, 2, and 3 BHK apartments in a tranquil environment on Bannerghatta Road, South Bangalore. Covering a vast area, the project is designed to provide an exceptional experience with the best features while building a sustainable area. The project has lush green open spaces, which adds more style to the project. This is a prime area for urban real estate, close to the best social amenities and access to quality healthcare.
The brochure starts with an introduction to Prestige Park Ridge. It shows the connectivity of Bannerghatta Road, Bangalore, where the project is located. It points out how close the project is to schools, hospitals, shopping centers, & entertainment spots. This makes it a good choice for families and people who work nearby.
One of the main parts of the Prestige Park Ridge Brochure is the information about the 1, 2, & 3 BHK apartments and their floor plans. The brochure describes the different types of apartments available. The floor plans show the layout of each type of apartment. These plans help buyers understand the space and how it is used.
The Prestige Park Ridge brochure includes the master plan of the project set on 6.25 acres. The property offers 12 towers with 17 & 18 floors.
The brochure includes high-quality pictures of both the inside and outside of the apartments. These pictures show the modern design and the high-quality materials used. Buyers can see what the living rooms, kitchens, bedrooms, and bathrooms look like. This helps them imagine what it would be like to live there.
The Prestige Park Ridge Brochure also talks about the many amenities for residents. This section describes the common areas and facilities that make living at Prestige Park Ridge special. Amenities often include a clubhouse, swimming pool, gym, children’s play area, and landscaped gardens. The brochure explains how each of these amenities makes life more convenient and enjoyable.
The brochure also talks about the developers of Prestige Park Ridge. It gives a short history of the Prestige Group, mentioning their experience and good reputation in real estate. This helps build trust & confidence in potential buyers, ensuring them of the quality of the project.
At the end of the brochure, there is contact information for the sales team. This includes phone numbers, email addresses, & office locations. This makes it easy for interested buyers to get more information or to arrange a visit to see the project.
Key features of the project:
| Type | Apartments |
| Project Stage | Prelaunch |
| Location | Bannerghatta Road, Bangalore |
| Builder | Prestige Group |
| Floor Plans | 1,2 & 3 BHK |
| Price | INR 65 lakh onwards |
| Total Land Area | 6.25 acres |
| Total Units | 2500 |
| Size Range | On request |
| Approvals | NA |
| RERA No | NA |
| Launch Date | December 2025 |
| Completion Date | 5 years from launch |
| Call | Enquiry |

